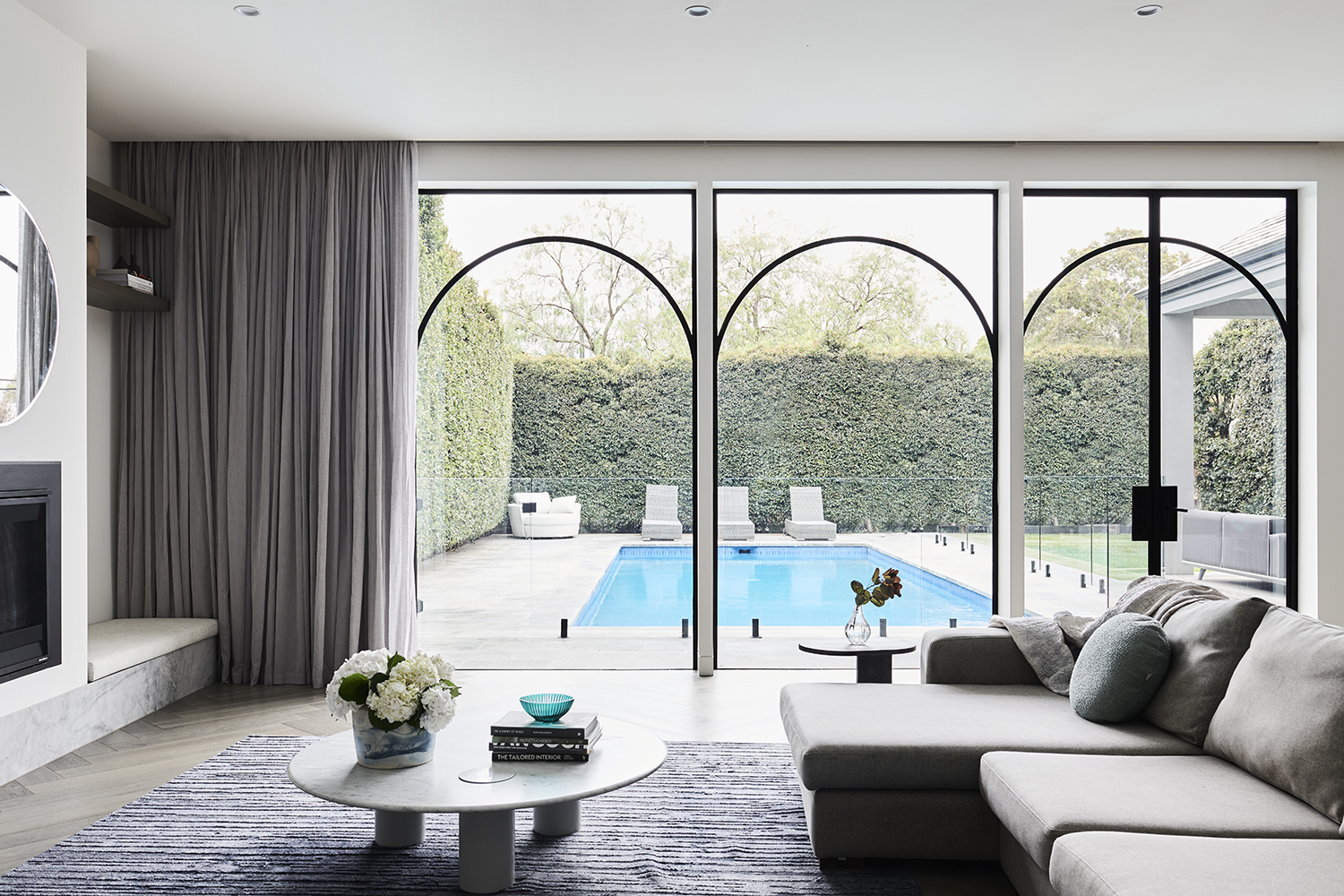
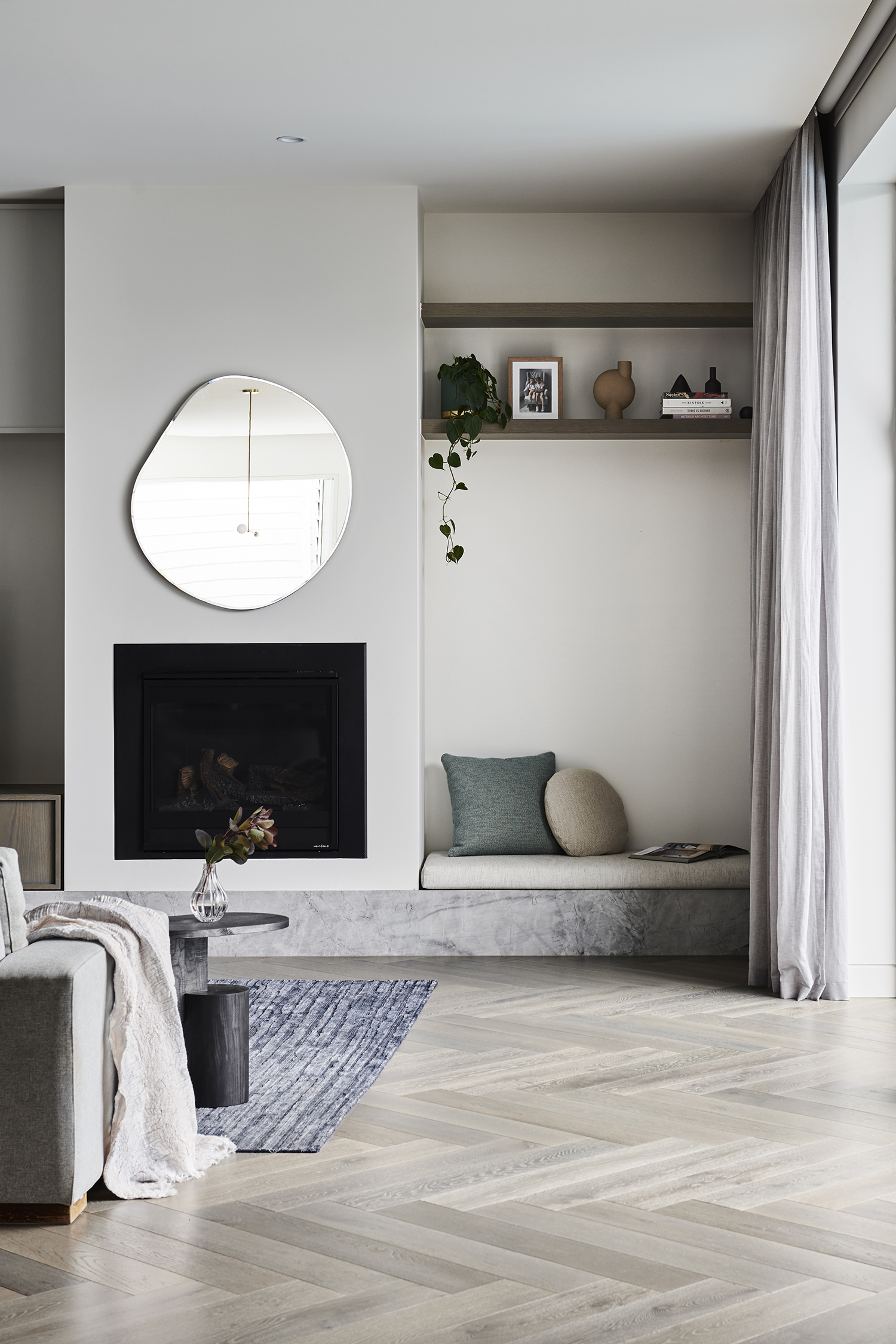
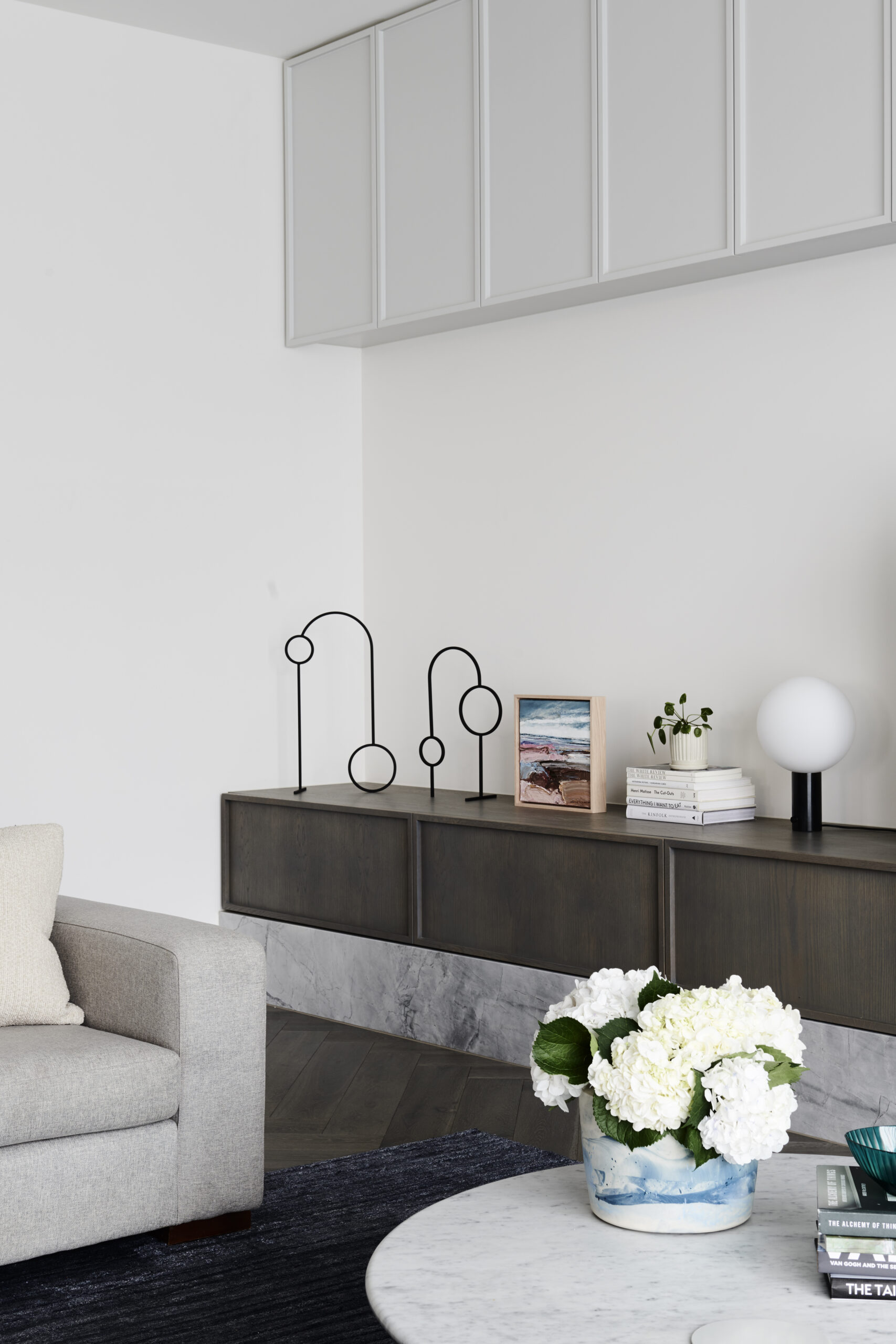
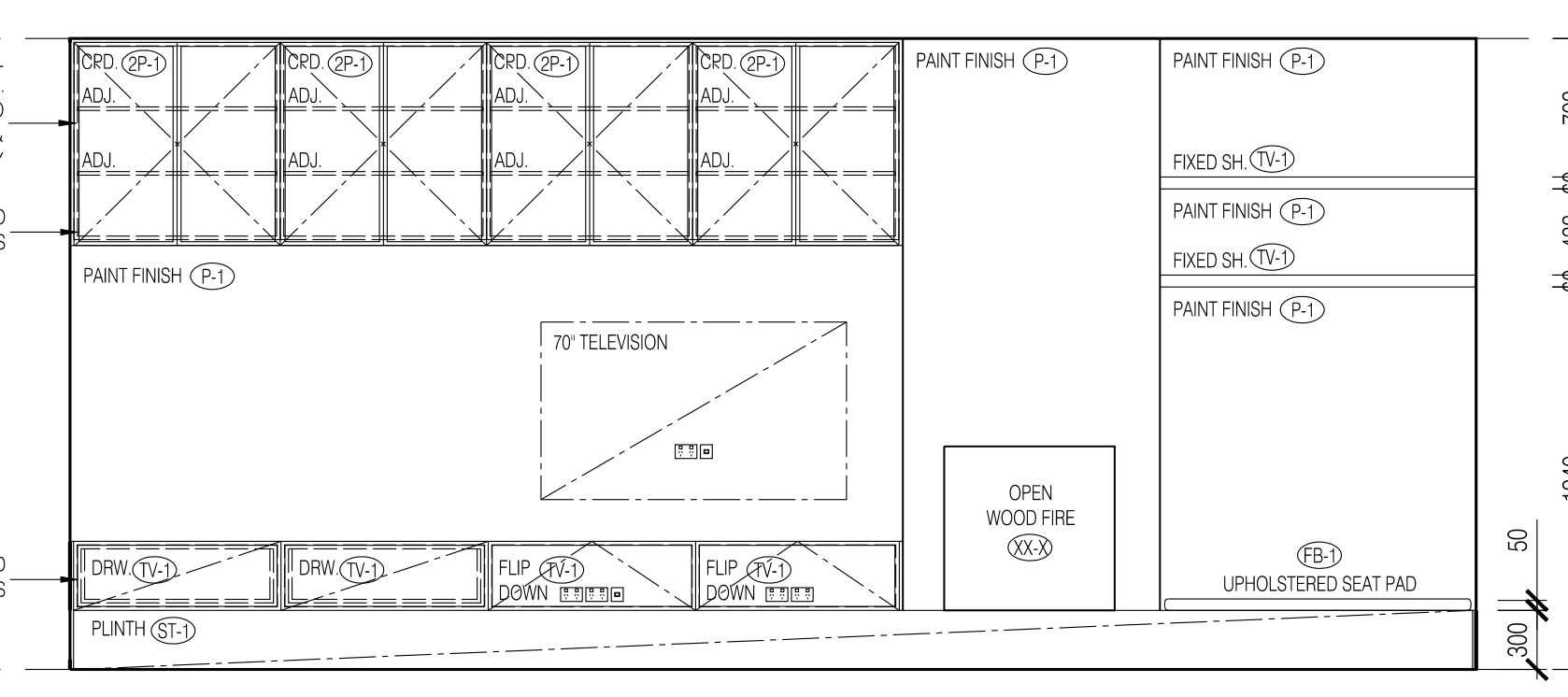
We spend a lot of time together as a family, and making sure that the living room space was large, open, yet cosy and warm was all I wanted. When it comes to the layout, most of the inspiration for the living room was pulled from how the space was originally, but better. The main wall unit has a lot more shelving and storage and still has a jet master fire place and our tv, but just re-jigged. The little seat nook makes for a nice little spot to chill out and outlook on to the 8m pool.
The stunning steel arch windows were designed to be a better version of the windows before but still give the same feeling of ‘inside and outside as one’. As I mentioned in a previous post, the arch shape was my preference design to elevate the space, the first thing you see when you open the front door and walk in, but I didn’t want any ‘in between’ wall blocking the view of the pool and taking away the ‘in and out’ feeling I loved. Lot’s of you ask me about steel vs timber and it really comes down to your budget. The timber option is less expensive but the steel to us was an investment as well as it not needing repair down the track, as some timber would need.
Below is a list of details of the selections for the living room:
Flooring: Peppercorn colour, herringbone from Made by Storey
Curtains: Mokum Cavalier in cloud Lynch Window Fashions
Cabinets: high doors are in Haymes Moon and Stars 2pac by Oakwood Kitchens
Drawers: Timber veneer custom
Gas Fire: Jetmaster heat n glo 5x
Plinth: Superwhite by Signorino
Bench seat: by Bonnenuit Bead Heads in Osborne & Little, Skomer range in Ivory
Wall paint: Natural White Dulux
Arch windows: Designed by Cassandra Walker and our builder Clancy Constructions had them made
Couch: very old from Domayne, we would love to buy a new one similar soon
Coffee table: Grazia and Co Ivy Coffee table carrara
Study
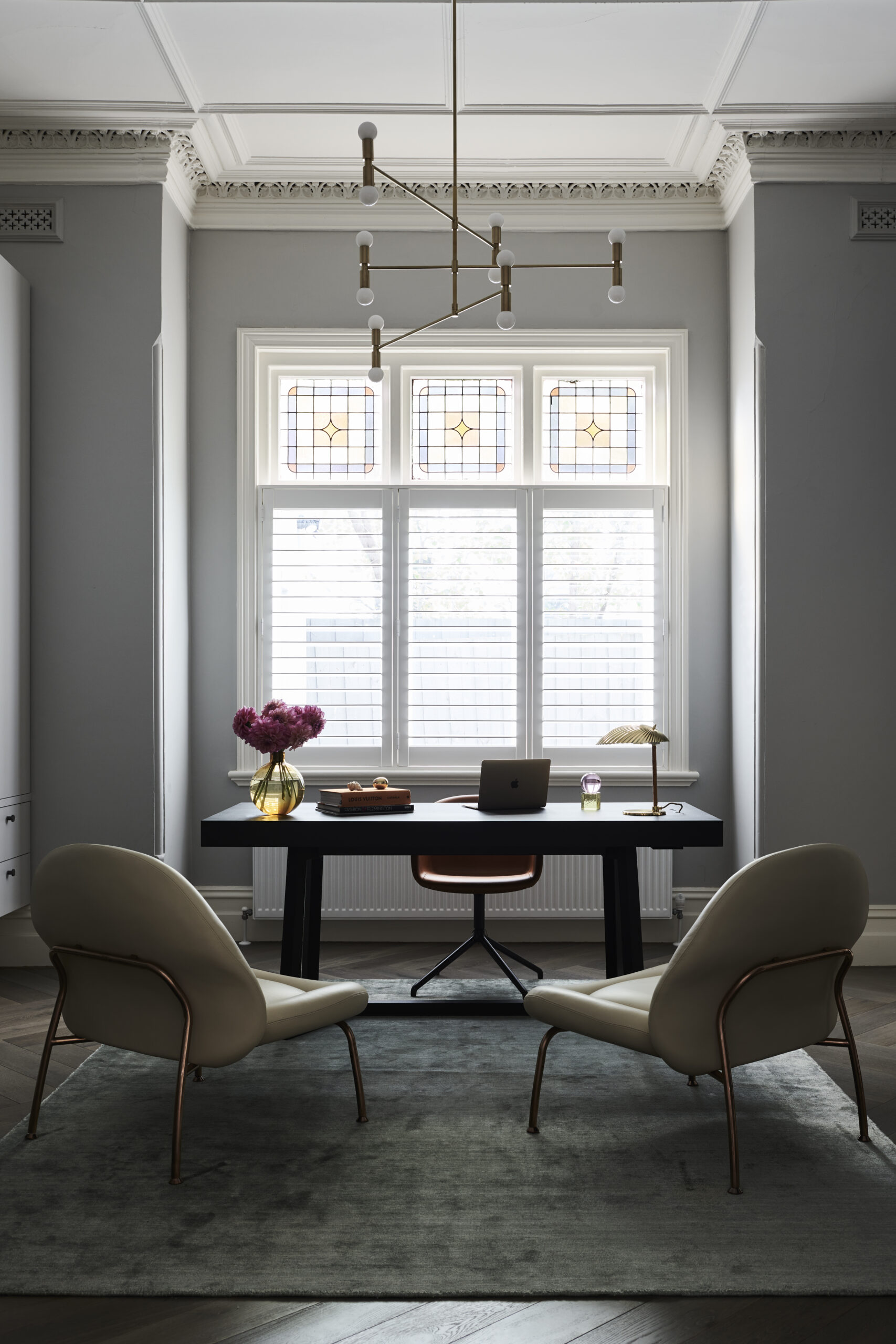
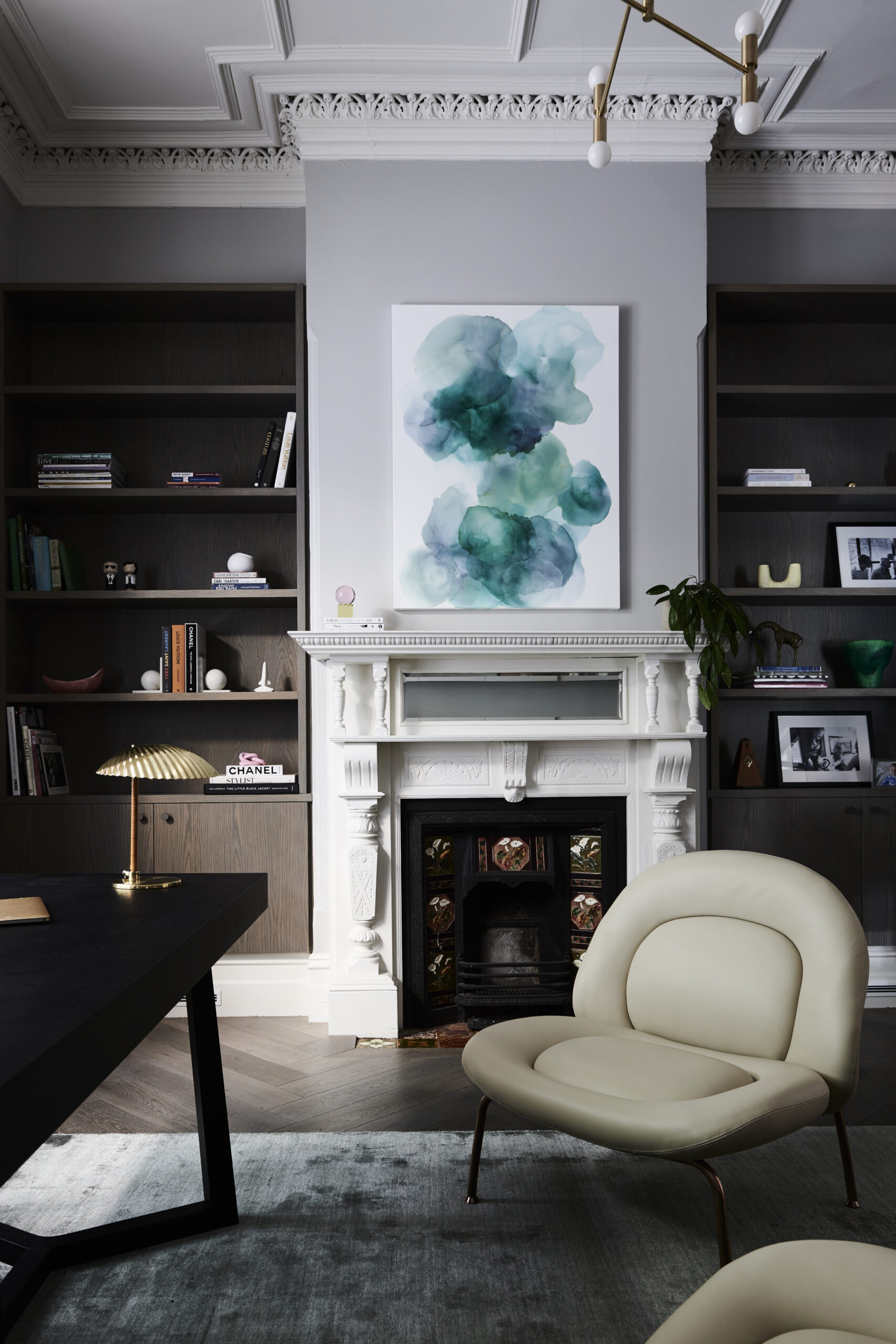
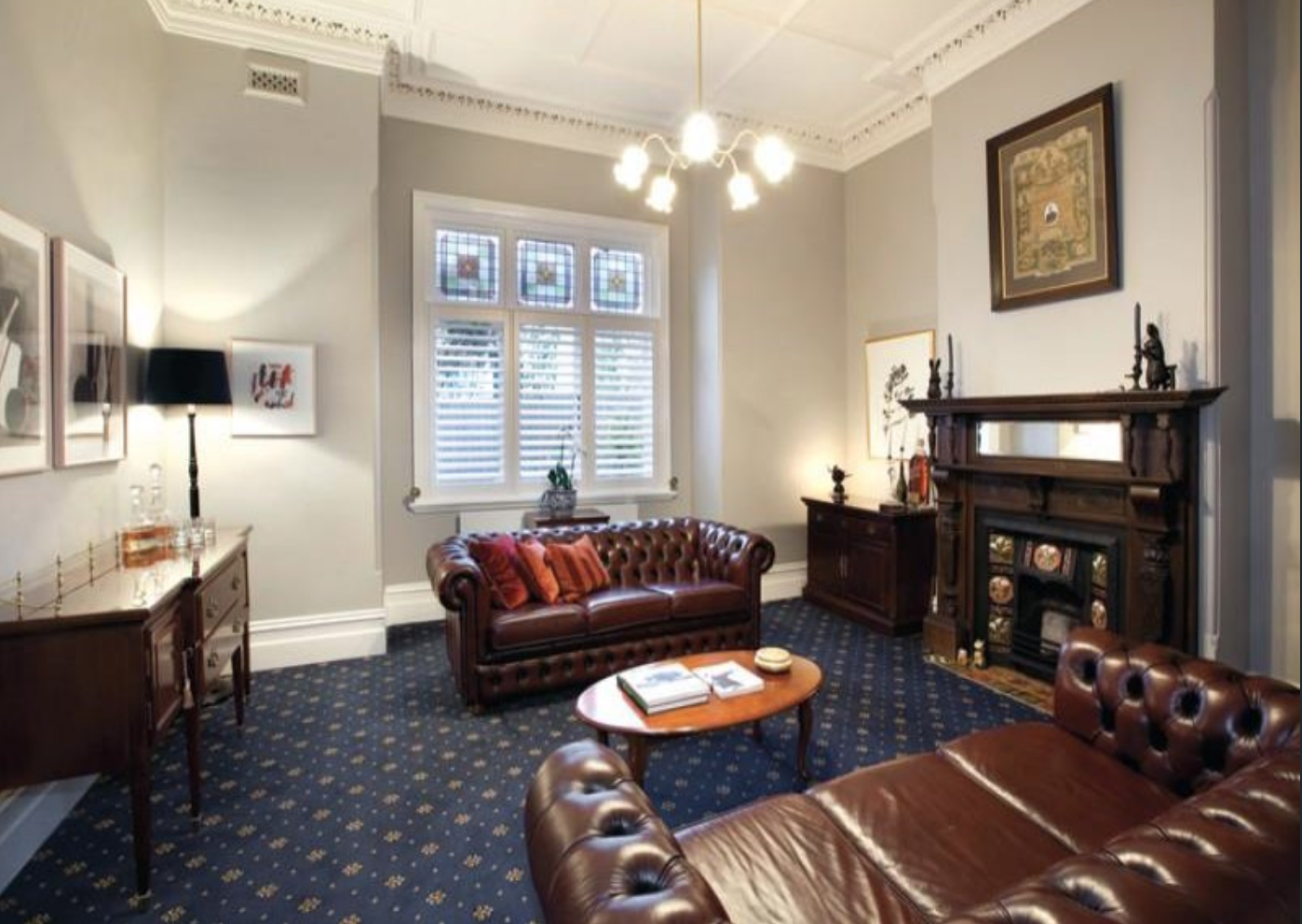
Imagine you worked for 8 years growing a business on your computer cramped in a spare bedroom or from your bed at night. This was me, so knowing I was finally getting a home office was a game changer for me.
This room is located off our hallway and is the only purposely open ‘feature room’ that you see before you reach the living and kitchen areas. I wanted the walk from the front door to the rear of the home to have several ‘wow’ moments. The first is the initial view down the hall through the hallway heritage arch down to the window arches. The next is the herringbone flooring that leads you to the steel study doors (by Lynch Window Fashions) where you stop and stare into the stylish contemporary work space.
With three boys who will soon be studying and doing homework, I wanted to have a work station for them also, it meant that they didn’t have to study in their bedrooms. To the left of the room (not featured) is a wall length desk and cabinets with storage for the boys to have as their own study hub.
Contrasting this on the adjacent wall is rich timber veneer spread of cabinetry and book shelving that surrounds the original fire place and mantle (painted). This masculine yet stylised shelving has hints of all the things i love, a way to share my personality through display.
In the centre of the room is my work space. A Camerich desk and two feature chairs sit on top of my sage Four Corners rug. I wanted this spot to be the ‘hero’ of the room and be functional yet look great. Under the floor boards behind my desk is a power point box that conseals the unpleasant powerpoint look.
The brass Dot Antipode pendant from Lights Lights Lights elevates the richness of the room but also pays tribute to the previous original brass pendend that the house came with when we bought it. This room truly honed in on the original meets new story, something I wanted to be carried out through the house. The leadlight windows are a nice reminder of a time before and truly doesnt compete with anything else in teh room. The celing roses adn details were restored and surround the room from a time that once was.
Wall colour: Haymes Smokey Silhouette
Mantle colour: Natural White Dulux
Flooring: Made By Storey ‘Peppercorn’
Restoration: South East Solid Plastering
Cabinetry/joinery: Designed by Cassandra Walker and made by Oakwood kitchens (custom veneer tint)
Design: Cassandra Walker
Build: Clancy Constructions






